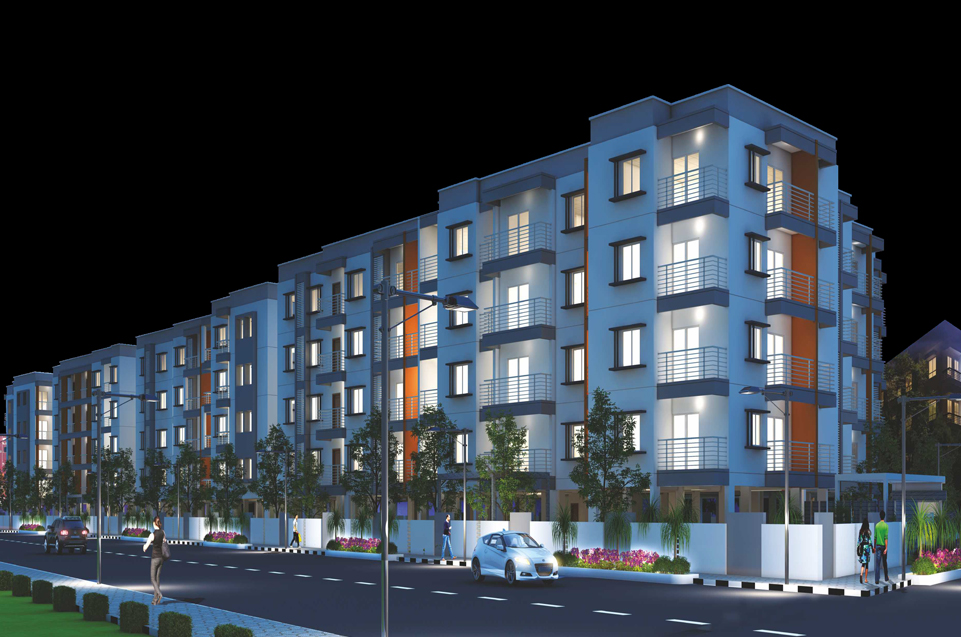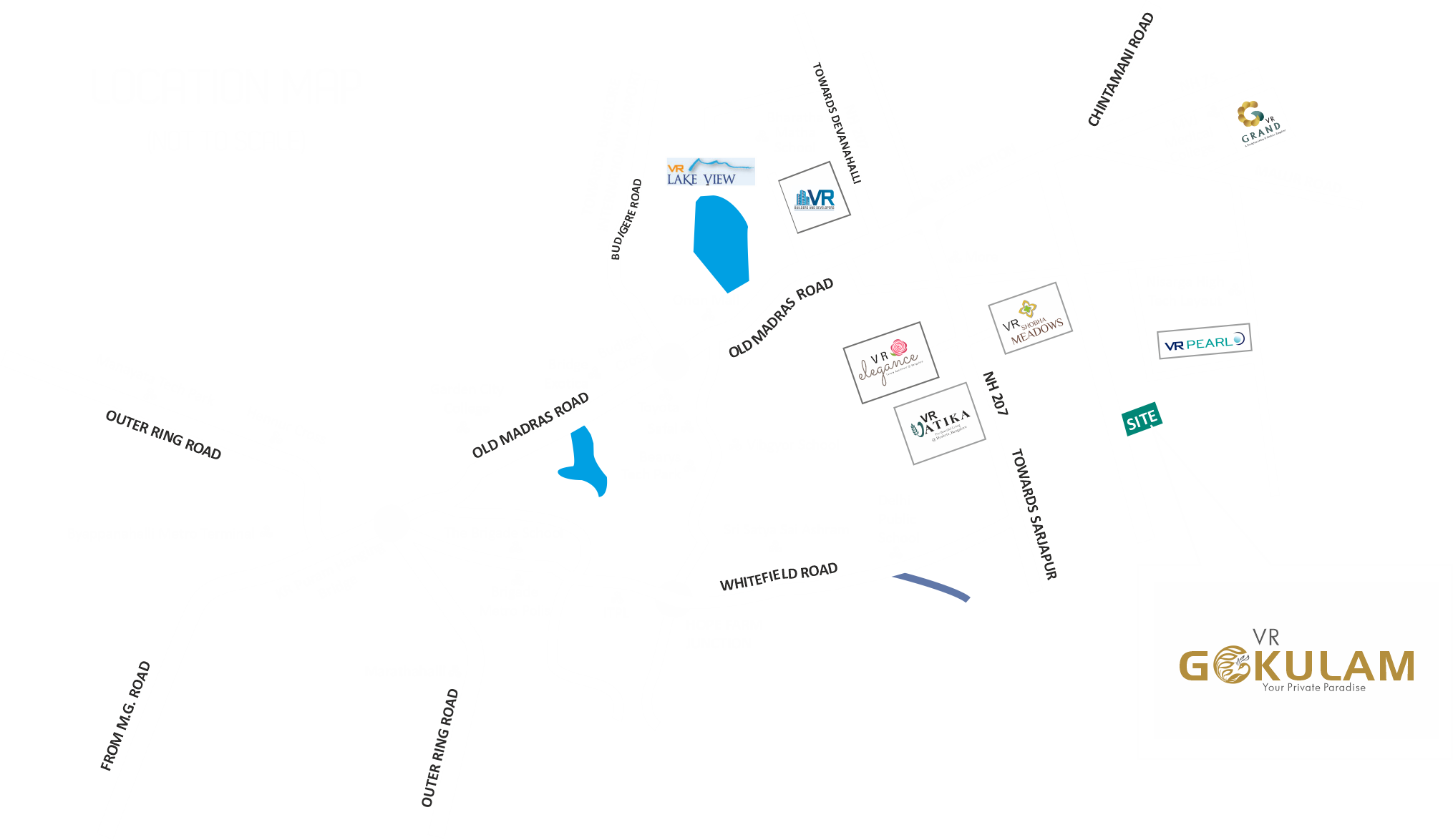
A place where you're just steps away from your workplace, yet feel worlds apart from the city’s hustle. A community designed to bring you serenity without sacrificing connectivity — a perfect blend of calmness and convenience, where everything you need is within easy reach.
VR Gokulam, located in the thriving suburb of Hoskote, is more than a residential address — it’s a lifestyle destination. As Bengaluru’s new generation paves the way forward, VR Gokulam stands tall as a symbol of modern living in a vibrant, emerging neighborhood. It’s a space where business, leisure, and everyday living come together in perfect balance, enriching lives through thoughtfully designed infrastructure and natural surroundings.
Crafted with unquestionable grandeur and timeless elegance, VR Gokulam boasts open green spaces, peaceful nooks, and sophisticated design that speaks to both comfort and class. The children’s play area, swimming pool, and landscaped gardens are just the beginning — every corner has been carefully designed to enhance well-being, community interaction, and personal peace.
R.C.C framed structure
Sponge finish for external walls and neeru finish for internal walls.
Cement blocks masonry with good quality blocks in cement mortar.
MS railing
UPVC Windows with float glass with mosquito net.
Hard Wood frame, finished with melamine spray polish, Teak finished flush shutters with reputed hardware.
Hard Wood frame or factory made wooden frame with both side laminated flush shutter with reputed hardware
Granite
Granite
Asian Paint finish and two coats of weather proof paints of Asian apex ultima or equivalent
Two coats of Birla Patty and Two coats of acrylic emulsion Asian paint over a coat of cement primer of reputed make.
Full Backup for individual flats expect for A/C’s & Geysers and 100% power backup for common areas
Waterproofing shall be provided for all bedrooms, balconies, utility area & roof terrace.
ISI mark GI/UPVC/PPR Piping.
ISI Mark standard PVC/SWR Sanitary piping of Ashirwad / Astral or equivalent make
Well-designed Rain water harvesting System provided.
Waste water treated by STP and reused for gardening.
Narayana School : 5 Kms
VIBGYOR School : 4 Kms
Baldwin International School : 4 Kms
Delhi Public School : 7 Kms
New Horizons School : 1 Kms
Citizen School : 2 Kms
Sharanya International School : 8 Kms
Capstone International School : 3 Kms
Fatima English High School : 500 Mtrs
MVJ Medical College & Hospital : 5 Kms
Chaitanya Medical Center : 4 Kms
Srinivasa Hospital : 4 Kms
Mission Hospital : 7 Kms
OVUM Women's and Children’s Care Hospital : 1 Kms
Silicon City Hospital : 2 Kms
GEF Eye Care Hospital : 8 Kms
Bengaluru International Airport : 25 Kms
ITPL : 12 Kms
Hoskote Junction : 1 Kms
Forum Value Mall : 10 Kms
Hoskote KIADB Industrial Area : 6 Kms
Byapanahalli Metro Station : 15 Kms
KR Puram Railway Station : 12 Kms
ORION Mall : 3 Kms
Narsapura & Vemgal Industrial Area : 18 Kms
